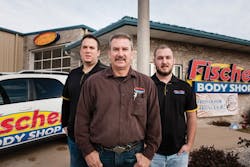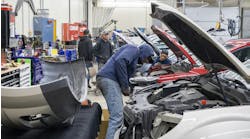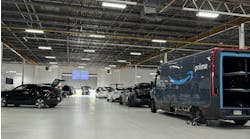Workers in the service industry know a curious, rock-solid fact about society: bad weather brings people out like crickets escaping from under a log. Be it rain or hail, snow or ice, wind or worse, retail stores and restaurants tend to fill when the weather is at its worst.
In the collision repair industry, this means that customers arrive road weary, cars roll into the shop covered in grime and estimators are often working in less-than-ideal circumstances. This can impact overall customers satisfaction, ultimately lead to increased supplements on a job, not to mention making the experience soggy and unpleasant for customers and estimators alike.
THE BACKSTORY
At Fischer Body Shop, manager Devin Fischer couldn’t understand what brought people out during inclement weather, often wondering if the bad weather was what caused the collision in the first place.
SHOP STATS
Fischer Body Shop
Location: Jefferson City, Missouri
Size: 24,000 square feet
Staff: 15 (7 body techs, 3 painters, 2 estimators, 1 office manager, 1 detailer, 1 GM/estimator)
Monthly car count: 150
Annual revenue: $3.5 million
The business, owned by his father, Curt, was an unusual, two-location affair a decade ago, with a smaller body shop in the small town of Lohman and a separate estimating center located in the much larger town of Jefferson City, Mo.
At their old Lohman shop, Devin felt their location 15 minutes outside of the city was causing the shop to miss out on potential business. For its employees, having the estimating center in a separate location caused significant wasted time.
“We were constantly running cars back and forth,” Fischer says, lamenting the old days. “We were too far outside of the city limits. We had a great clientele, but were missing the boat on a lot of people because we were out there.”
Even though the elder Fischer would have been happy to stay out in the country, or even retire, Devin convinced him to take the plunge, design a new facility and, after decades in a small town, close both locations and move the business into the city.
Beyond a more central location, and merging the estimating center with the shop itself, the father-son duo had one overarching goal in mind: building a drive-through estimating lane that would get customers, adjustors and estimators out of the elements.
THE PROBLEM
The desired end result in any new building layout is convenience for everybody involved in the repair process.
In the pre-existing arrangement, 90 percent of estimates were written in the driveway or parking lot at one of their two facilities. Even at the estimating center in town, there were no tools, lighting or shelter outside, and kneeling or laying down on a gravel parking lot wasn’t comfortable or convenient for the estimators.
The situation was at its worst in the wake of a big storm, where their parking lot would be crowded with customers who didn’t know where to drive their vehicle or who was next in line.
At the main shop location in Lohman, dedicating a repair bay for estimates wasn’t practical, and would have been a money loser. Additionally, they felt customers wouldn’t be comfortable walking around on the shop floor. Besides, having customers navigate their way across the shop floor wasn’t anywhere near the level of professionalism Devin had in mind for the shop’s future.
Even on a nice day, the lack of an estimating parts cart, tools, spot lighting and an air hookup made the job more tedious than it needed to be. As the Fischers saw it, this annoyance was inevitably leading to additional supplements and general inefficiency.
“Laying on the ground in the parking lot trying to write an estimate … increases supplements and the time the vehicle is in the shop, so the customer is unhappy and the insurance company is unhappy,” he says. “We looked at the problem and thought this is a no-brainer: Let’s put in a drive-through estimating bay where a customer can pull in, we’ve got everything lined up, and, if it has been raining, we can have chamois ready and air out there if we needed to take something apart.”
While no customers ever complained, it was apparent to employees and management that some customers were frustrated by the al-fresco damage estimating. For the rest of the staff, aside from the estimators, it was a long-standing goal to add separation between the noisy, dusty shop and the customer waiting area and office space.
With goals in place, it was time to execute.
THE SOLUTION
For its new shop, constructed in 2006, the Fischers designed an unusual facility that fits 24,000 square feet into a triangular layout with the offices and customer waiting area at the point of the triangle. Placed next to the office, the 18-foot-wide drive-through estimating lane was designed with space for three cars at a time.
Before the new layout was finalized, the team plotted the desired locations for the entrances and driveways, and then designing the rest of the facility around the drive-through space that was the cornerstone of their vision.
Ahead of construction, the team added a few optional features to the drive-through’s design, including a floor drain, air hose, mobile parts cart, flashlights, chamois cloths, battery-powered mini buffing machine, and high-quality lighting for a more realistic view of vehicles than is possible with fluorescent lights.
As equipped, the drive-through lane allows the shop to perform minor cosmetic work on the spot, and the drain, cart and lighting have all dramatically improved the estimating process and reduced time wasted running back into the shop for tools or handheld lights.
“It keeps evolving,” Fischer says of the space, which remains the centerpiece of the shop. “We have looked into laptops to put out there and mobile work stations, but we haven’t quite got that down yet in a way that we’re comfortable with.”
The atypical layout of the building was driven largely by the estimating lane, which was intended to also act as a divider between the office and the shop.
“Layout-wise, it just fits perfectly,” he adds. “A lot of body shops you go into, their office connects to the body shop and they’re always covered in dust. That’s one thing we don’t have to worry about here—it keeps it very separate, which is awesome.”
After the new building was finished, the Fischers and company have remained thoroughly pleased with the execution of their vision. As with any new build, there were a few things they would have done differently, including constructing a larger employee breakroom and more generous parts storage area.
“Those two places weren’t built quite big enough,” Fischer says. “It wasn’t because of the drive-through bay, [but] more of how we designed it.”
THE TAKEAWAY
Looking back on the project, completed in 2006, Devin feels this is an upgrade other shops should carefully consider for the many benefits to everyone who interacts with the business.
The additional space is most notable whenever bad weather strikes, which, he adds, still brings people out in droves.
“It simply allows you to get a vehicle in at any time—rain, shine, snow or hail—to do an estimate,” he says. “It allows customers to come by on days it’s nasty outside when maybe they wouldn’t normally, [and] also allows them to go over the estimate in a nice, confined space instead of out in the weather or in the middle of the shop.”
At least partially due to the convenience of the new space, the shop has seen improved relations with insurance companies, as local providers have set up camp at the shop for drive-in business that has helped Fischer Body Shop’s Jefferson City location capture additional customers.
Devin says many of the referral customers have expressed their excitement about the pleasant settings, and have since become repeat customers.
“Today’s society wants things now, they want them quick, they want them convenient, whatever’s easiest. This allows for all of that,” he says. “It also helps our estimators write a better sheet, cut back on supplements, so it’s a great thing for your employees, your customers and for you because you’re getting stuff in and out the door quicker.”
The shop has also seen its revenue more than double with the new facility, reaching an estimated $3.5 million during 2014.
Their smaller location, a former GM dealership located 35 minutes southeast in the town of Eldon, was a turn-key investment made in 2009 with minimal overhead and expenses, and a lengthy lease that was an easy decision for the family.
At present, the Fischers are scouting for another, similar situation in a neighboring community. With a full tank of ambition, they’ve even considered building a new location. If they decide to build new again, Devin says they might make “a couple of tweaks here and there,” but will definitely be adding a drive-through estimating bay to the plans.
EXPERT ADVICE: SPOIL YOUR CUSTOMERS
Leroy Rush, manager of business consulting services at Sherwin-Williams Automotive Finishes, says anyone looking to build a new collision repair facility or upgrade their existing shop should consider adding a drive-through estimating bay for its many benefits to the shop, insurance adjustors and, most importantly, discriminating customers.
We’ve seen this as a trend, depending on the geography and market of the shop. When you’re in the southeast or southwest, many locations tend to favor awnings, because the weather is mild and an awning can provide adequate shelter for an effective workspace.
In climates where there is snow and ice, indoor drive-through estimating spaces are becoming more predominant in new designs. They’ll use it for check-in purposes where you receive a customer and the process of moving the consumer from the vehicle in their possession to a rental car. It makes for a great space. It’s appropriate to deliver the vehicle in the same space, so it’s being utilized in the mornings and afternoons.
We are very deliberate about this being a flex space. There is nothing worse than building a facility that you use between the hours of 8 and 9 in the morning and don’t use the rest of the day, that makes no sense.
During the middle of the day, it can be used for lighter disassembly or damage analysis. We wouldn’t want a category 3 or 4 repair in there, but a light or express repair would work. You could also use this space for a final quality inspection—wiping the glass down, fingerprints, but not as a detail space. Then it would begin to take on more of a production stall feel as opposed to a consumer space.
It’s not always practical to have a major capital investment for something like this. If you can’t convert a bay, convert the door used to enter the shop, which is typically close to the front and adjacent to the office space. Purge it, clean it and put some tape on the floor to make it look like it is meant for customers.



