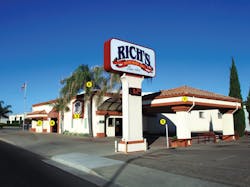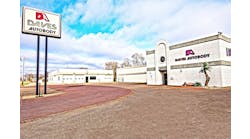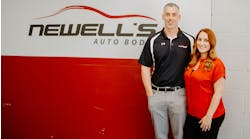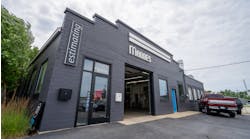Photo by Jay Sousa
SHOP: Rich’s Auto Body Inc. LOCATION: Merced, California OWNER: Leonard Rich Jr.
SIZE: 50,000 square feet STAFF: 41 MONTHLY CAR COUNT: 160 ANNUAL REVENUE: $3.5-$4.5 million
1) Rich’s Auto Body opened in its current location in 1964, but has acquired three additional pieces of property in different stages since then. The building now encompasses 50,000 square feet and takes up nearly the entire stretch of the block, a presence that CEO Leonard Rich Jr. takes seriously. In 2002, he decided to redesign the exterior of the building to look more uniform and modern. While the building was originally made of cement block, he chose to add stucco in a peach color with maroon trim. “It’s a different look for a body shop,” he says. “A lot of people drive by it and think it’s a hotel.”
2) Besides acting as a body shop, the space also doubles as a car museum, containing more than 91 classic cars that Rich has collected and restored at the shop over the years. Although displaying the cars was originally intended merely to share Rich’s passion, they have also become a marketing tool for the shop. “I wanted people to see the quality of work that we do and what we can do,” he says.
3) The large sign on the exterior of the building also advertises the car museum, with an outline of a classic car featured prominently on the sign to attract
4) The building’s original entrance was an overhead door, but Rich swapped it out for an office door with an awning during the redesign. The door leads directly into the main lobby, so he wanted to create a more welcoming atmosphere for new customers. “We wanted to make it look more upscale,” he says. “That was the whole idea about changing our exterior in the front.” Rich also added columns, glass block windows and sunshade canopies to make the building look more inviting.
5) Although sunny days outnumber the rainy ones in Southern California, Rich built two carports for pick-ups, drop-offs and estimates to shield customers and technicians from rain during the process. He selected Italian tile for the roof of the carports because the warm tones kept with the Mediterranean theme of the exterior.
6) No detail was too small during the building redesign, including the landscaping along the front of the building. Numerous palm trees were planted along the street, while Italian cypress run down both perimeters of the property line. Next to the entrance, a bed of brightly colored flowers helps create the welcoming environment that Rich was looking for. “I always say you need to look at the place where you’re going to have your car repaired before you bring it there,” he says. “If you don’t feel comfortable, you shouldn’t be there.”
Do you have a stand-out building, shop space, office or lobby? Submit your info to [email protected] and we may contact you for a full write-up on the view in your shop.



